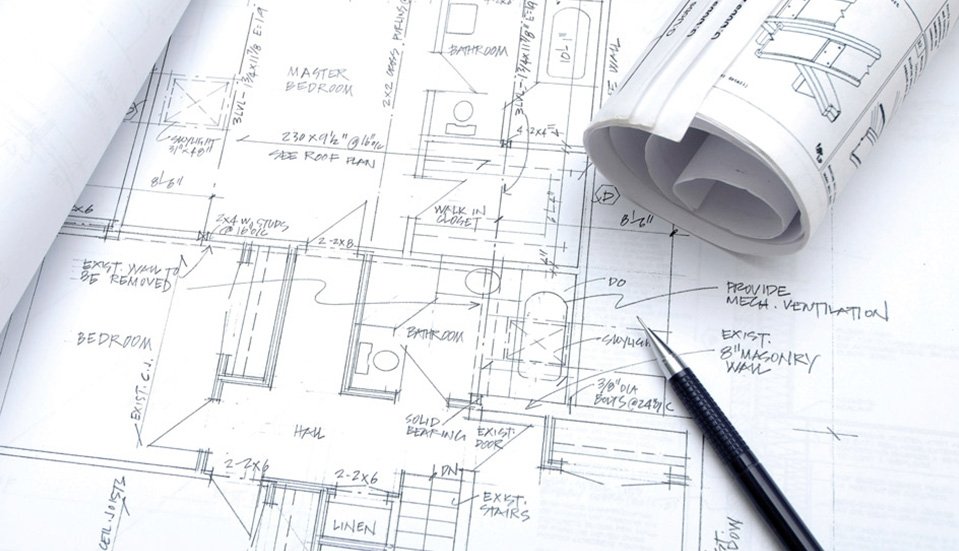
An architectural plan is a detailed drawing or diagram that outlines the design and layout of a building or structure. It includes information about the dimensions, materials, and specifications of the building, as well as the placement of walls, doors, windows, and other architectural elements. The purpose of an architectural plan is to provide a visual representation of the proposed design and serve as a guide for construction and implementation. An architectural plan is a detailed drawing or diagram that outlines the design and layout of a building or structure. It is created by an architect or architectural designer and serves as a visual representation of the proposed construction project.
It plans typically include information such as the dimensions and scale of the building, the placement of walls, doors, and windows, the location of electrical and plumbing systems, and other important details. They also show the relationship between different rooms and spaces within the building, as well as any external features such as landscaping or parking areas.