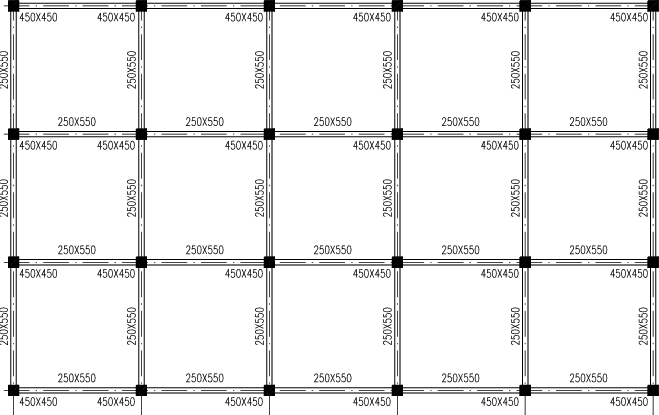
A Structure Plan is a planning document which guides future land use and development for an area, and is one of the first steps in the development of new urban areas. A Structure Plan can show details such as housing density, road networks, areas of public open space and commercial areas. The structural plan drawings show the foundation, floor, and roof plan of the building.
a structure plan refers to a detailed layout or blueprint that outlines the spatial arrangement and organization of a space. It includes the placement of walls, doors, windows, and other architectural elements, as well as the positioning of furniture, fixtures, and equipment. it plan takes into consideration factors such as functionality, flow, aesthetics, and safety to create a well-designed and efficient interior space. It serves as a guide for the construction or renovation process and helps ensure that the design concept is effectively translated into the physical space.